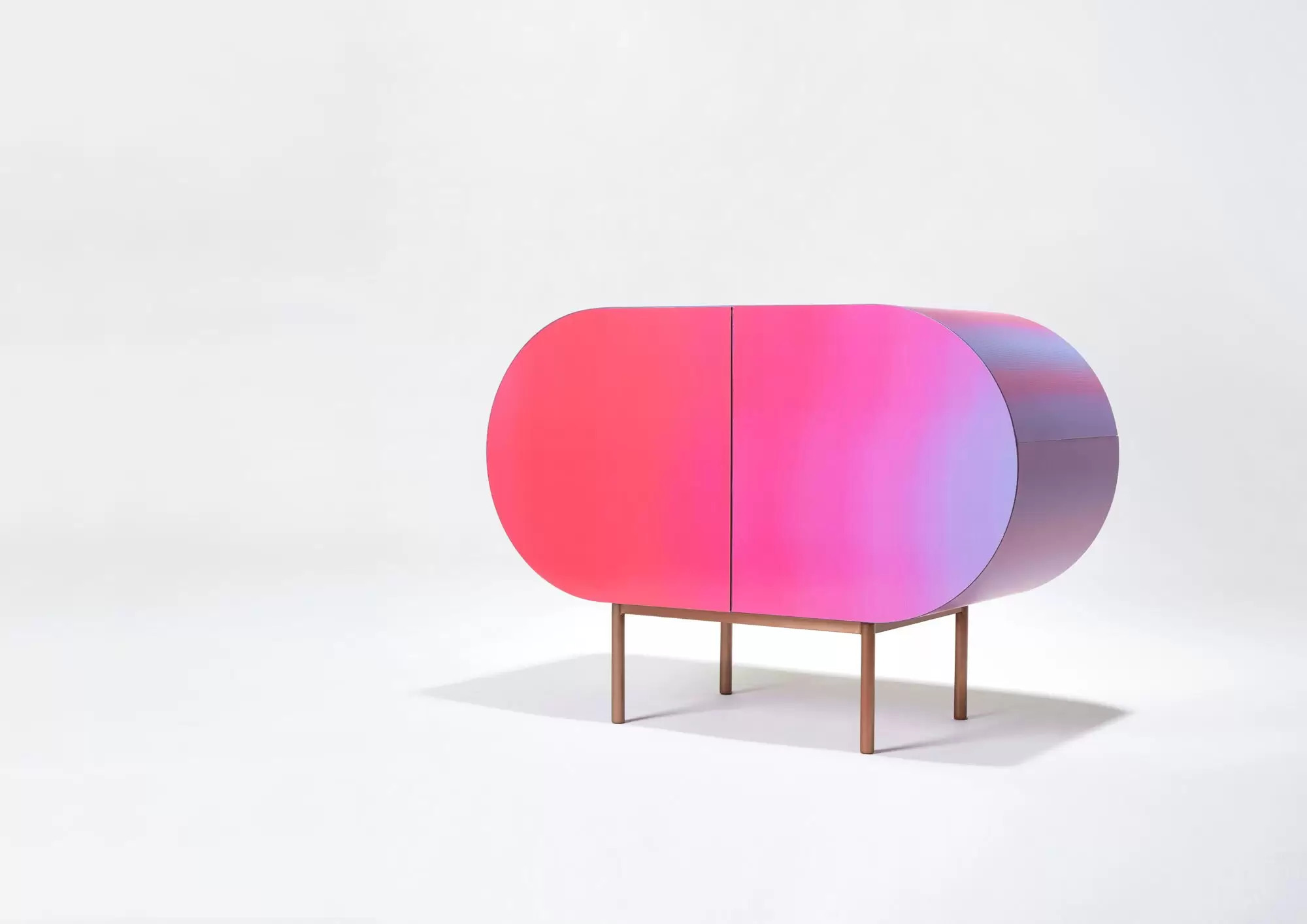villa fp12
y. 2018 – rome (rm) – new construction

in the context of this newly built residence, the design challenge was twofold: to respond to the need to integrate a bathroom within a high space characterized by an exposed wooden pitched roof without compromising the quality of space and materials.
the conceived volume adapts to the proportions of best footprint and, at the same time, preserves the integrity of the wood from possible degradation caused by bathroom. special attention was focused to the choice of materials, emphasizing the contrast and dialogue between the warmth of the dark walnut wood with the coldness of the concrete of the supporting structure and the gray-green slate covering the retaining wall.
nel contesto di questa residenza di nuova costruzione, la sfida progettuale è stata duplice: rispondere alla necessità di integrare un bagno all'interno di uno spazio alto, caratterizzato da un tetto ligneo a falda unica, senza compromettere la qualita' dello spazio e dei materiali.
il volume concepito si adatta alle proporzioni di migliore ingombro e, allo stesso tempo, preserva l'integrità del legno dall'eventuale degrado causato dall'umidità del bagno. un'attenzione particolare è stata rivolta alla scelta dei materiali, enfatizzando il contrasto ed il dialogo tra il calore del legno noce scuro con la freddezza del cemento della struttura portante e dell'ardesia grigio-verde che riveste il muro di contenimento.





xray light studio
xray volumes









